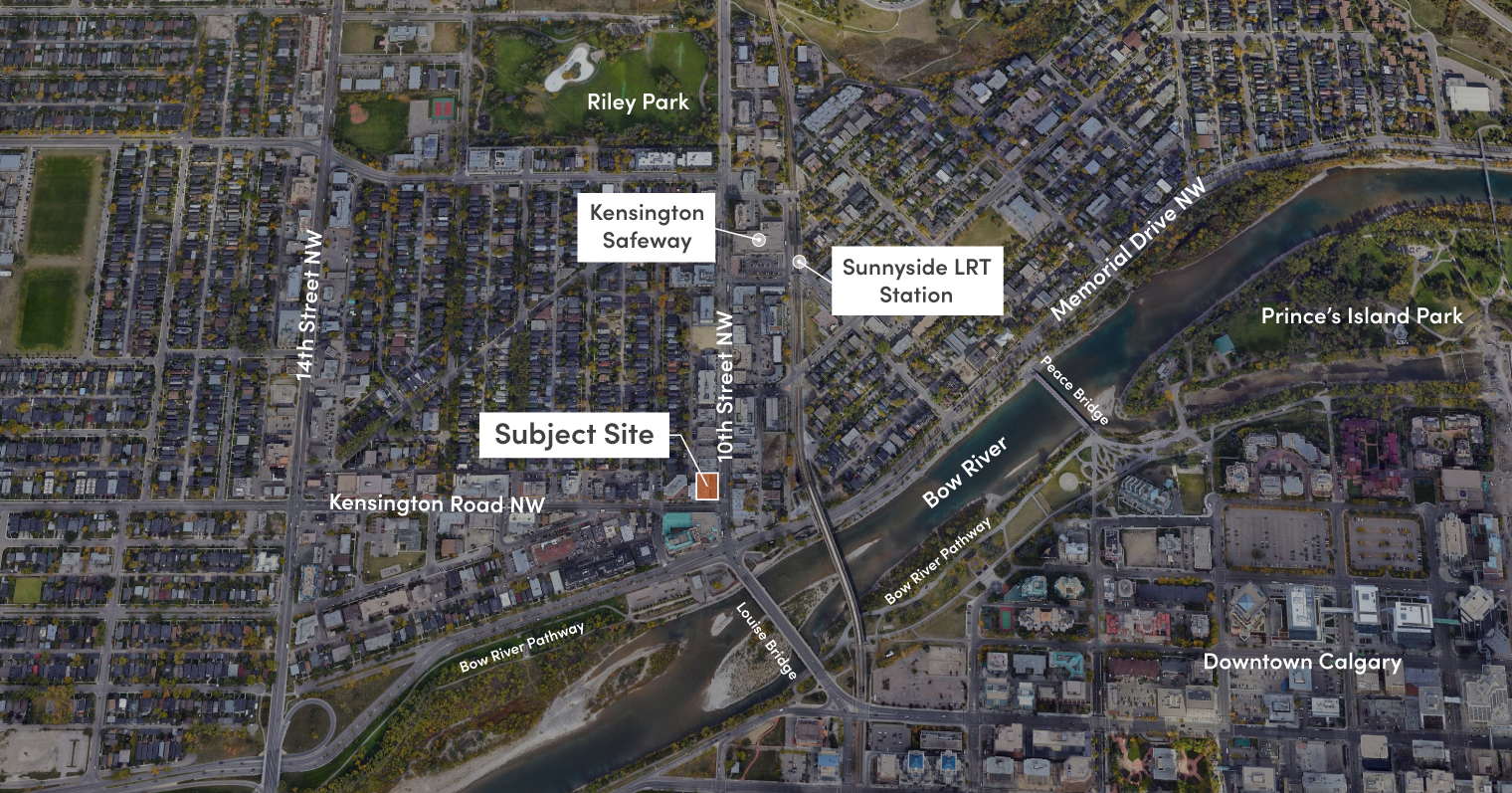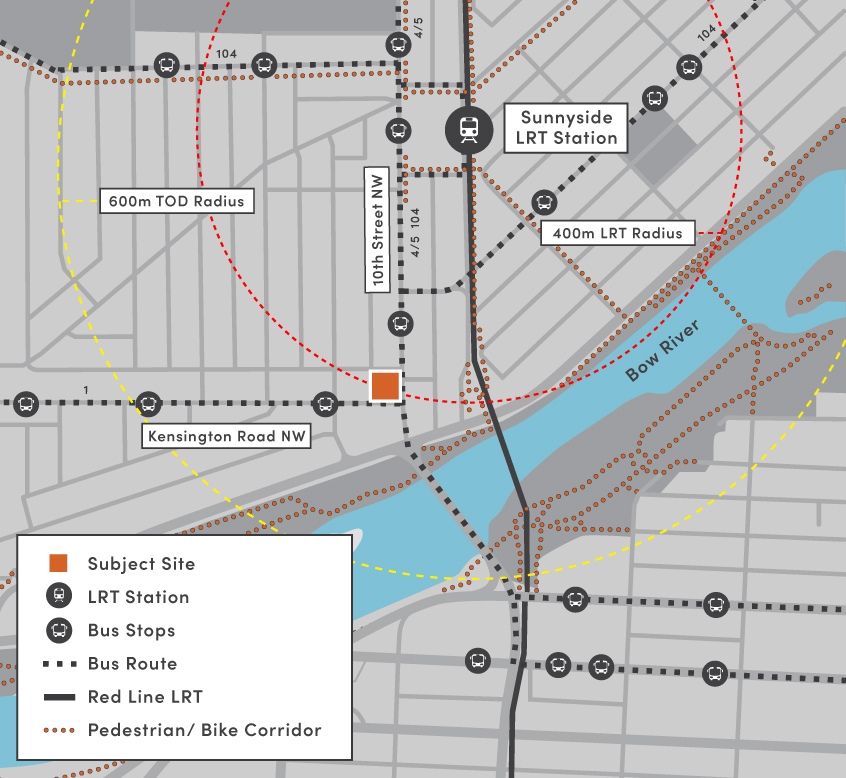Kensington Project |
LOCATION
The site is in proximity to Downtown Calgary, Sunnyside LRT Station, Kensington Safeway, Riley Park and the Bow River pathway.
The site is located along two Main Streets, 10 Street NW and Kensington Rd NW, and is surrounded by a variety of commercial food shops, cafes, restaurants and other services.
Given its prominent location, the site has an opportunity to play a significant role in placemaking on the 10 Street corridor and enabling transit-oriented development as envisioned in Calgary’s policy documents. The proposed development will further improve the vibrancy and enrich the character of the Kensington area as one of Calgary’s most complete communities.





TERRIGNO FAMILY
The site is owned by the Terrigno family. The Terrignos immigrated from Italy and decided to set down their roots in Kensington. The family has been part of community for the past thirty years, with three generations currently living in Kensington. The family business over the past twenty years has developed commercial real estate, industrial, single family and recently entered the multi-family segment within the Calgary market. The Terrignos continue their commitment to invest in the community they live in and contribute towards the vibrancy of Kensington.

VISION
A landmark mixed-use building with residential dwelling units atop a street-level podium consisting of continuous at-grade retail and restaurant uses, and accented by a vibrant and welcoming public plaza which will help to widen the NW corner of 10 Street and Kensington Road intersection for pedestrians. The project will be a gateway into Kensington and the Hillhurst/Sunnyside community and will act as a focal point for social interactions.
LAND USE APPLICATION
A land use application is being prepared to allow for redevelopment of this site in alignment with the Municipal Development Plan (MDP) and the Hillhurst Sunnyside Area Redevelopment Plan (ARP).
The proposal seeks to change the land use district to enable the development of a mixed-use building with commercial at-grade and residential above in alignment with aspects of the Hillhurst Sunnyside ARP.




The Calgary Municipal Development Plan (MDP) proposes a more compact urban form for Calgary by locating a portion of new housing and jobs within higher intensity, mixed-use areas that are well connected to the Primary Transit Network. The policies for the Main Streets askes for compact and high-quality urban development, with a mix of uses in areas well served by primary transit stations and stops to optimize existing public investment, municipal infrastructure and facilities. Higher density developments and compact urban forms improve the climate resiliency by supporting active transportation, reducing vehicular trips and preserving open space.
The Hillhurst Sunnyside ARP encourages the development of mixed-use buildings along 10 Street that provides a gateway element
or enhances entry points into the community.
Given the prominence of the site and the proximity to Downtown and the LRT station, we are seeking an amendment to the Hillhurst Sunnyside ARP, as well as consideration of bonusing to 9 FAR via a public amenity contribution.
CONNECTIVITY AND MOBILITY
A strong network of public transportation exists in close proximity to the site. The site is part of Transit Oriented Development (TOD) area as it is within 600 m of the Red Line LRT, Sunnyside Station Stop, and bus routes #1, 4, 5 and 104.
The site is also connected to Calgary’s broader bike & pedestrian network including the 10 Street N bike lane, the Bow River pathway, and is connected to downtown though the Peace Bridge and Louise Bridge. The TOD Policy Guidelines encourage density intensification around transit stations by proposing transit supportive land uses.

CONCEPTUAL DESIGN
The idea behind the conceptual building design is to create
a welcoming gateway and landmark building. The conceptual design focuses first on the interaction of the building with the street. The design focuses on improving the active edge of the street and considers activating the lane by wrapping retail around the corner of the building. The pedestrian plaza is located to provide a south facing public gathering place and enhance pedestrian movements at the intersection of Kensington Road and 10 Street.
The building is envisioned to provide active, transparent edges
on the street and public spaces. The building design will also consider all the access/egress to an underground parking.
At this time, only a land use application will be pursued. Once Council has made a decision on the land use application, the developer will pursue a Development Permit application. The feedback we hear during the land use application, will be used to inform the design and the Development Permit submission.

Prominence of Site
The proposed redevelopment intends to create a continuous active edge by creating a harmonious flow of retail at-grade, alongside a public plaza at the intersection of 10 Street and Kensington Road to improve the pedestrian experience at this intersection. The redevelopment would eliminate an existing parking lot and driveways along Kensington Rd and 10 Street N. It is envisioned that the public plaza could be a partially covered area above public gathering space to provide climate protection, provide playful types of seating and public art. At development permit stage, the landowner hopes to work with the community and the City in selecting something that is both meaningful and beautiful.

Conceptualization of commercial at-grade and where a public art piece could be located.

Conceptualization of the public plaza and where a public art piece could be located.
A mural is also being considered for the west façade of the building to add to and complement the existing murals in the neighbourhood. Again, the landowner wishes to work with the community and the City at the time of Development Permit submission, on a mural that is both beautiful and meaningful.


Energy Efficiency and Green Design
Proposed land use change will facilitate the provision of increased density close to transit and within walking distance of many amenities located within the community and Calgary’s downtown. Reducing the amount of carbon generated via single occupancy automobiles.
At the time of Development Permit, the team will investigate the use of solar wall panels, accommodating electric vehicles within the parkade and aligning to a LEED shadow standard.
PUBLIC ENGAGEMENT
Public engagement was completed in December 2022. Please read a copy of the What We Heard Report.
RESPONDING TO FEEDBACK
This application was resubmitted in response to administration and public feedback. The resubmission included revisions to the massing of the conceptual building design.
The revisions addressed the following:
- A more sensitive transition to low density districts;
- Reduced shadow impacts on surrounding properties;
- Improved articulation; and
- Definition of the public plaza to be provided at-grade.
This revised massing has been articulated within the resubmitted DC bylaw.
ESTIMATED TIMELINE


This application received a recommendation of approval from Calgary Planning Commission on December 7th, 2023. This application will be presented to the Council for Public Hearing on Feb 6, 2024.
WE ARE LOOKING
FOR YOUR FEEDBACK
If you have any questions, concerns or comments please contact our project team.

