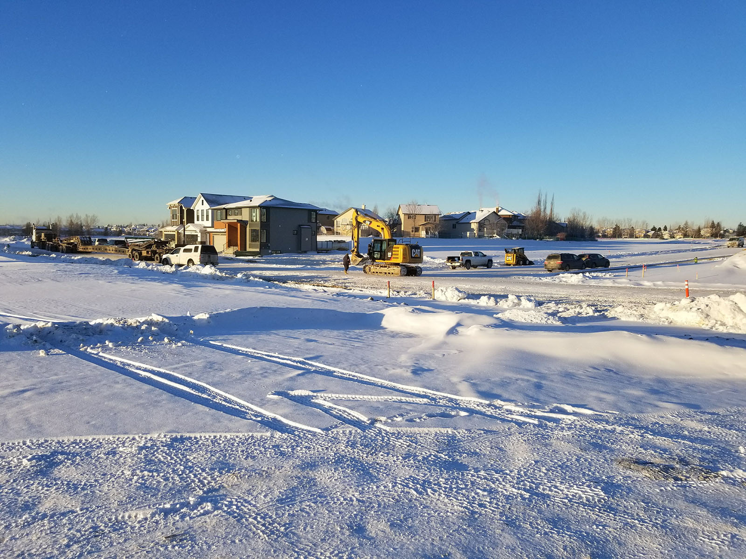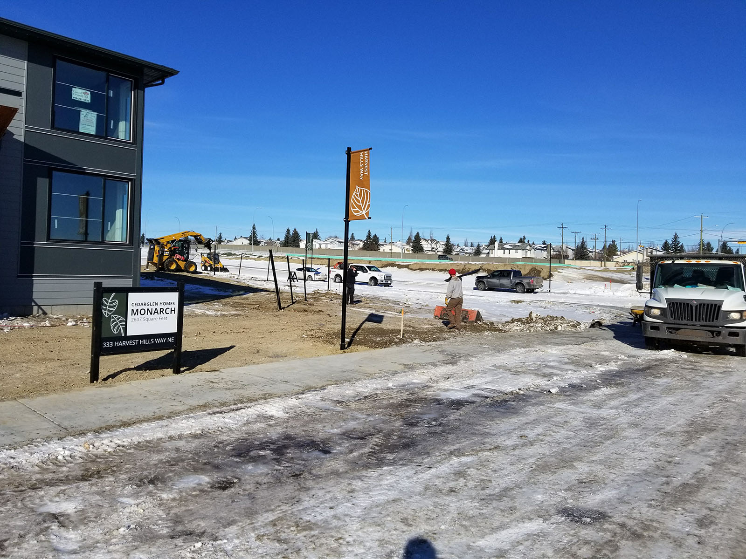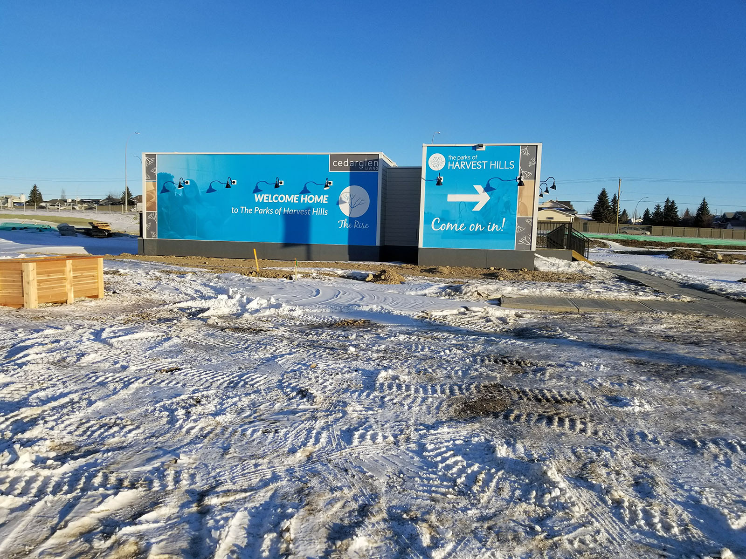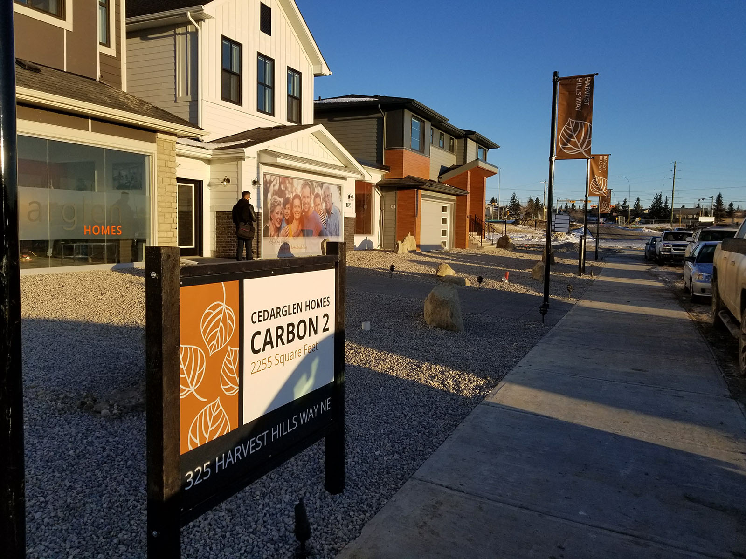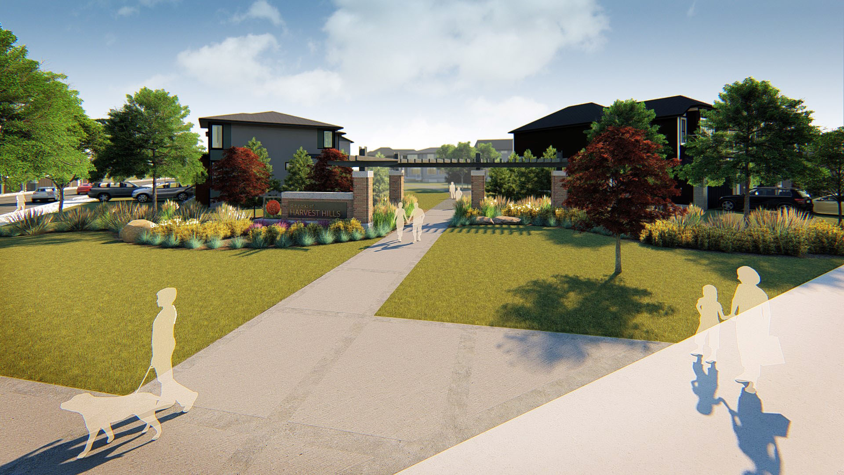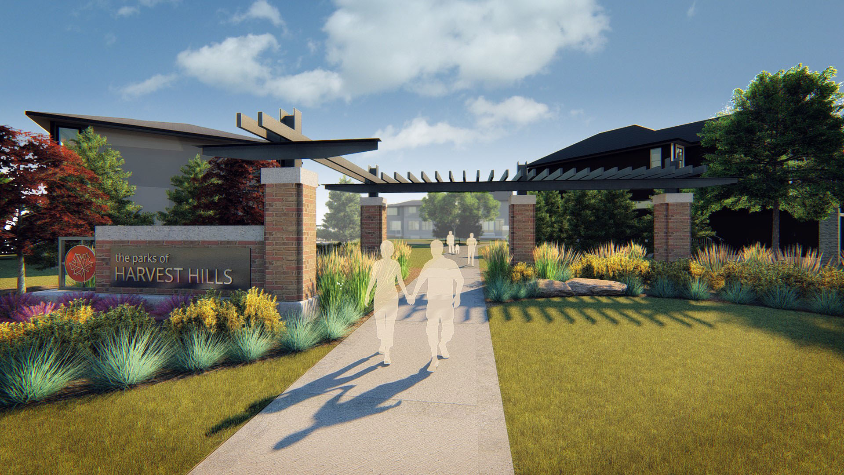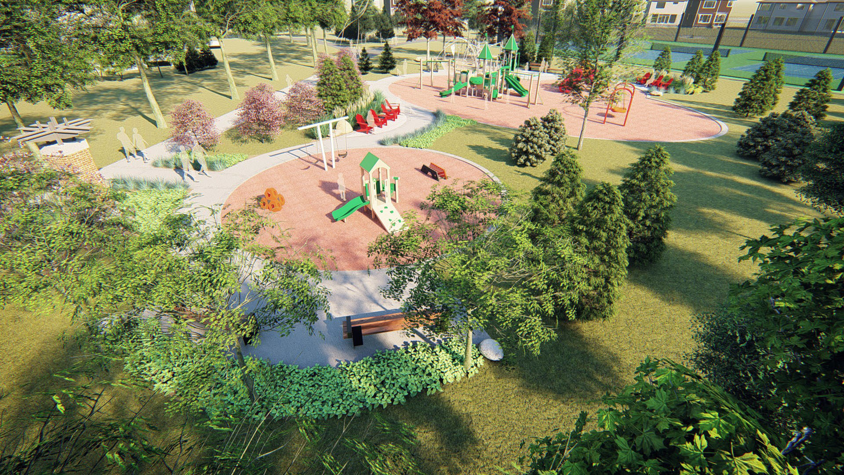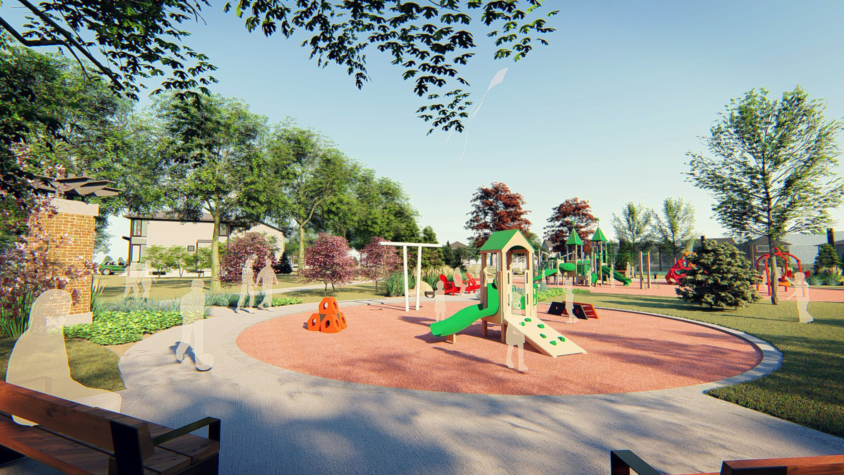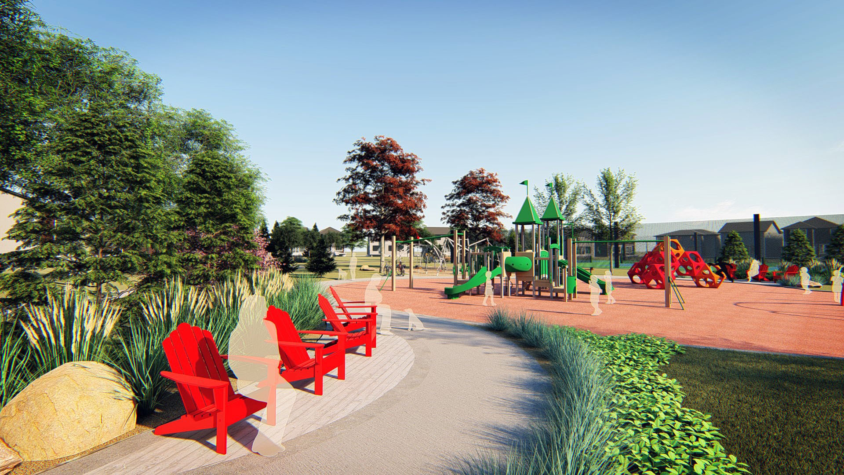As a new, approved 65 acre residential enclave located within North Calgary’s established community of Harvest Hills, The Parks of Harvest Hills will offer a network of parks and trails, and is designed as an active lifestyle community, residents will enjoy a mix of well appointed, detail-oriented housing types that are wound together with nature.
The Parks of Harvest Hills
PROJECT SUMMARY
As a new, approved 65 acre residential enclave located within North Calgary’s established community of Harvest Hills, The Parks of Harvest Hills will offer a network of parks and trails, and is designed as an active lifestyle community, residents will enjoy a mix of well appointed, detail-oriented housing types that are wound together with nature.

PROJECT LOCATION


Click on the neighbourhoods to learn more about
them and to see design updates as they become available!
The Rise of Harvest Hills is located at Harvest Hills Gate NE and Harvest Manor NE. This multi-family project will be comprised of 3-storey townhomes and 4-storey apartment style homes. Surrounding a central plaza and courtyard setting, homeowners will find many new park spaces to enjoy within The Parks of Harvest Hills.
Located along Harvest Hills Gate NE and Harvest Hills Manor NE, Harvest Park is intended to be the activity hub of community offering a wide array of active lifestyle opportunities though an open-ended approach to the park programming and use. providing possible amenities such as tennis, and a varied age playground.
Drawing inspiration from the iconic craftsman and prairies styles, the homes along Harvest Hills Manor will be identified by their sturdy visible structure and broad open porches.
The home along Harvest Hills Way will have quick access to Harmony Park, which is centrally located along the east edge of the gentle bend in Harvest Hills way. Harmony Park will include a large water feature and a 0.65 km perimeter trail loop providing the ideal destination and walking circuit for all ages and abilities. Unavoidable to residents and visitors as they enter or leave the community, Harmony Park is the foreground public space of The Parks of Harvest Hills.
The homes located in the park-like setting of The Island will draw inspiration from craftsman, prairie or farmhouse styles in either traditional or contemporary designs. The eclectic yet unified mix of housing styles will provide for an engaging streetscape experience.
The Terrace of Harvest Hills is nestled between Harvest Hills way and Nose Hill creek. The multi-family project will be comprised 3-storey townhomes and 4-storey apartment style homes. In the design there was a focus of providing as many units as possible a view of Nose Hill creek with beautiful amenity spaces placed methodically throughout the development.
Presented in both single family detached and townhome product, the character of Harvest Hills Way will be expressed through contemporary and traditional interpretations of craftsman, prairie and farmhouse styles.
The Gardens will utilize bold colors, and focus on public/private interaction through the use of substantial porches.
PROJECT DETAILS
Area of Development:
64.88 acres / 26.25 hectares
Land Uses:
R-1s (Residential – One Dwelling), R-2 (Residential – One/Two Dwellings), M-G (Multi-Residential – At Grade Housing), M-1 (Multi-Residential – Low Profile), S-SPR / S-R (Public Open Space)
Development Form & Uses:
R-1s (Residential – One Dwelling), R-2 (Residential – One/Two Dwellings), M-G (Multi-Residential – At Grade Housing), M-1 (Multi-Residential – Low Profile), S-SPR / S-R (Public Open Space)
Main Features:
- Two large parks. In the northwest, an “active” park will offer tennis courts, a playground, pathways and other open space for activities. Along the southeastern edge, a large storm-water pond serves as a focal point for the many benches and pathways that surround and overlook it.
- Network of pathways connect the parks, the neighbourhoods, and the community.
- Tree retention strategy will ensure replacement of any trees lost during development.
- Aligns with the MDP policies that support infilling in Established Communities.
APPLICATION RESOURCES
Cedarglen Homes and QuantumPlace Developments are proud to announce that on October 3, 2016, via three readings of Bylaw 260D2016, Council has approved The Parks of Harvest Hills development. The plans reflect The Parks of Harvest Hills, as approved by Council.

